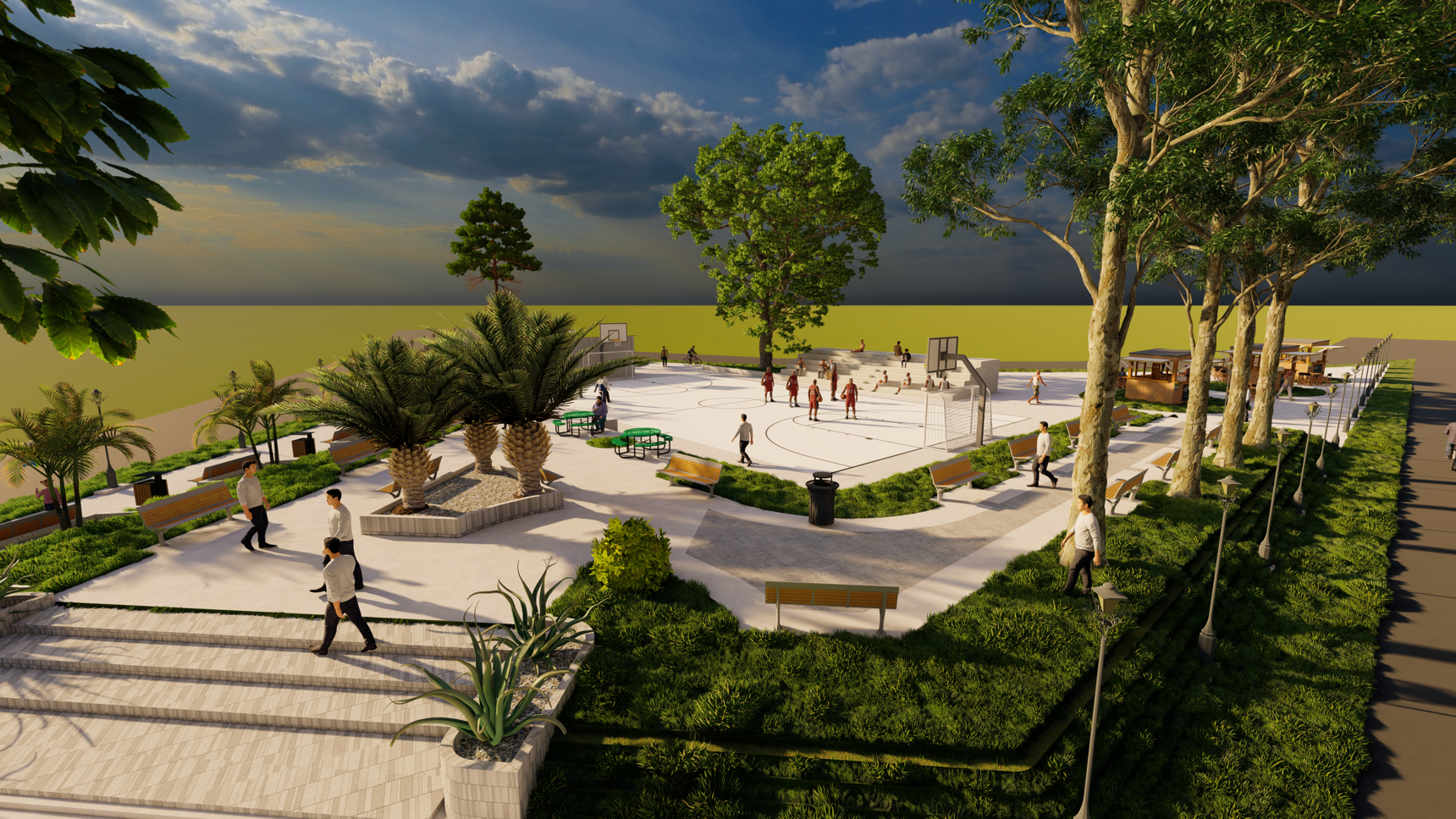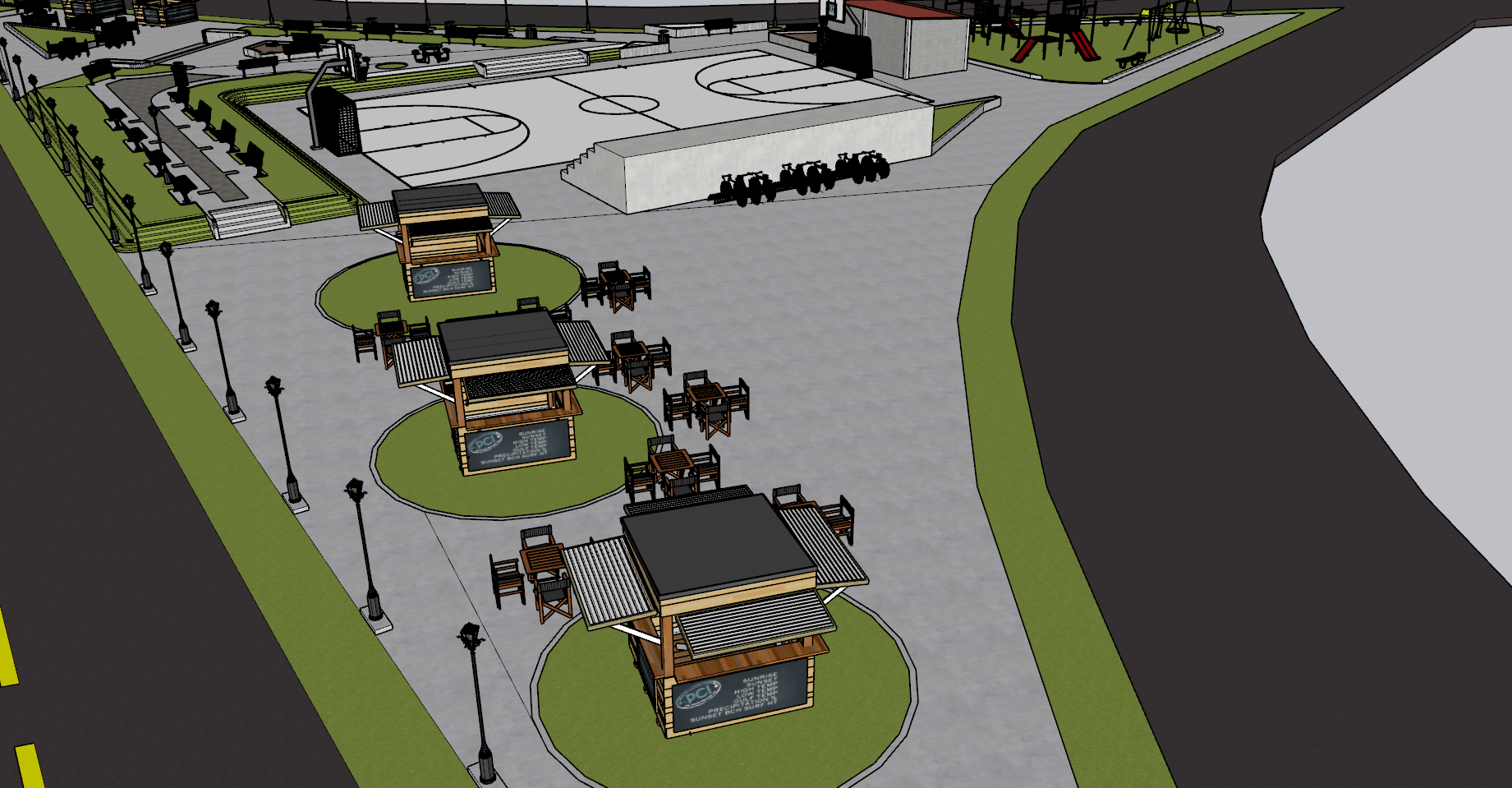3D Home & Site Concept Designer
Design completed in Revit for a 3-story residence with a 2-story ADU, including a pool and an outdoor kitchen under a pergola. The concept features full exterior modeling and site integration, rendered for signage and client presentation.
Services: Architectural visualization, BIM-based modeling, residential concept development.



This proposal presents 3D modeling completed in Revit based on CAD drawings, with hyper-realistic rendering in Lumion. The visuals showcase industrial warehouses in a tropical setting, featuring wet pavement, perimeter vegetation, and optimized logistics access.
Services: Architectural visualization, BIM integration, commercial presentation

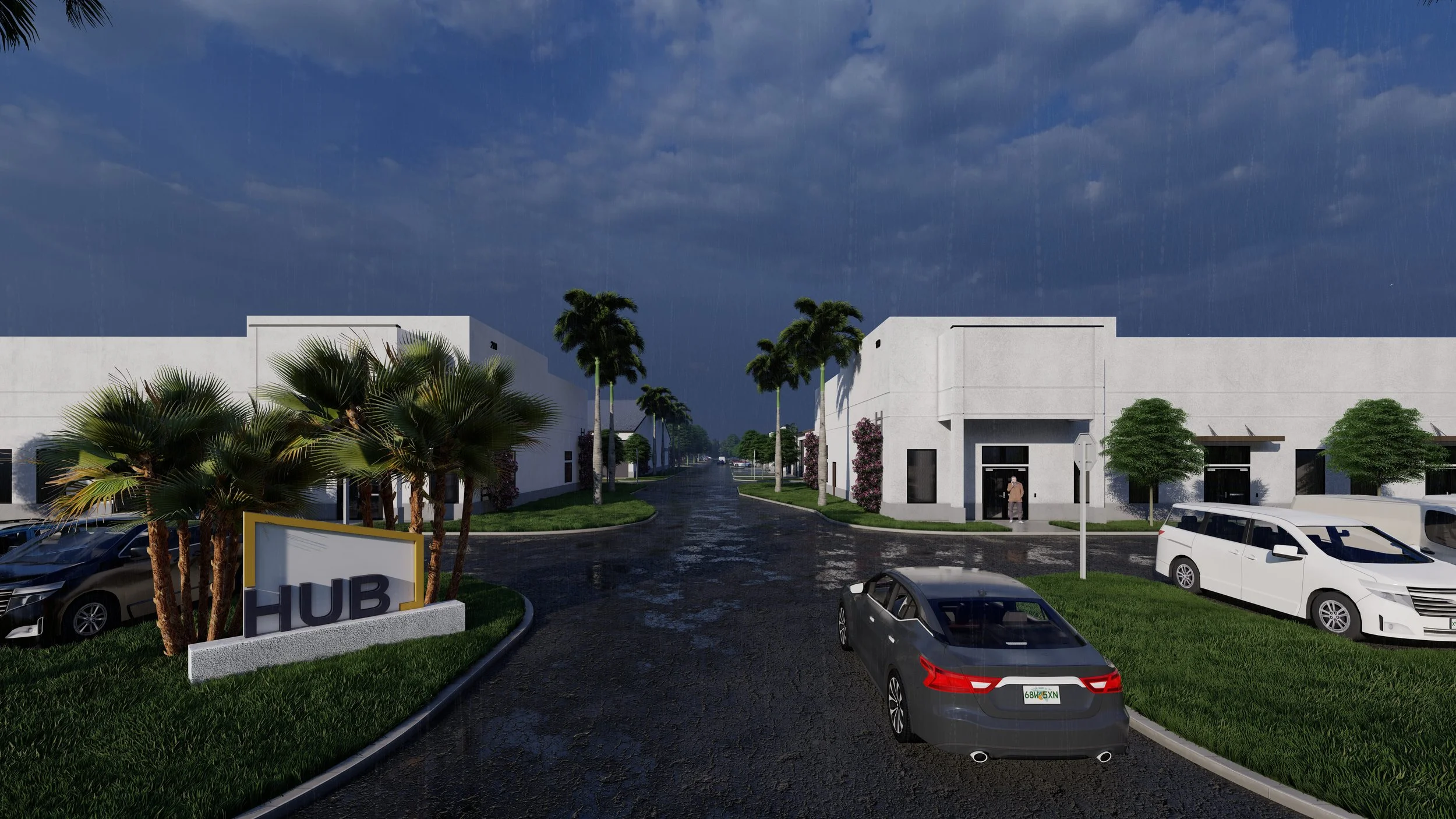


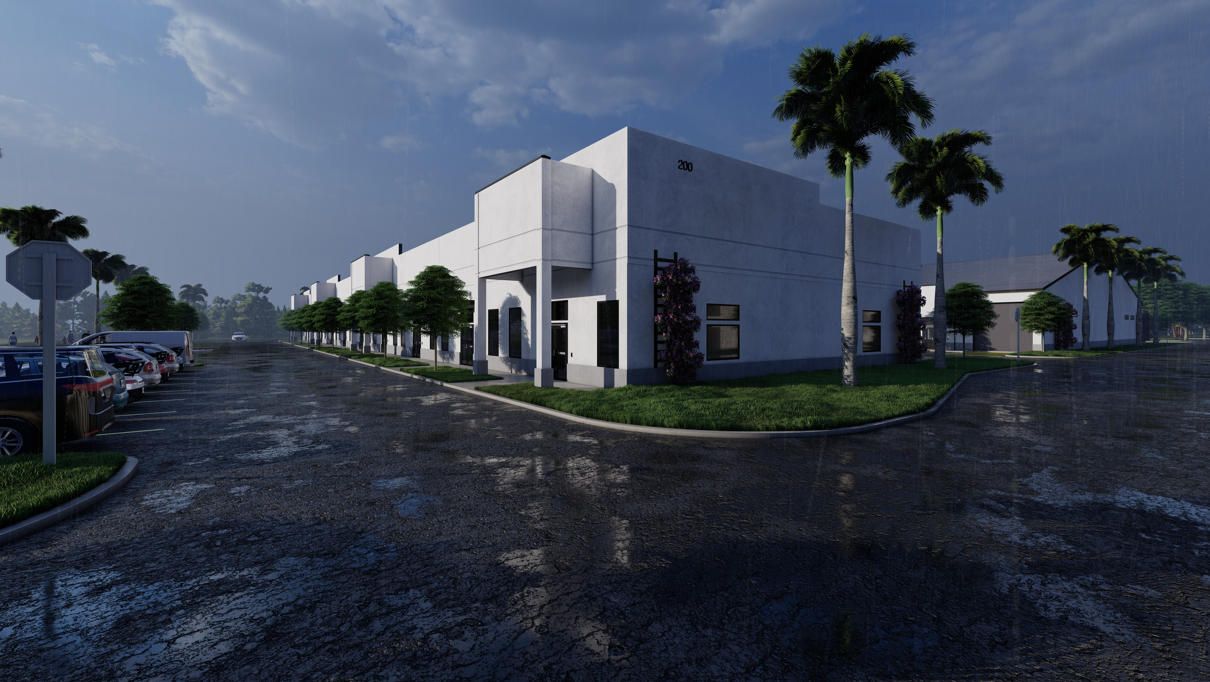
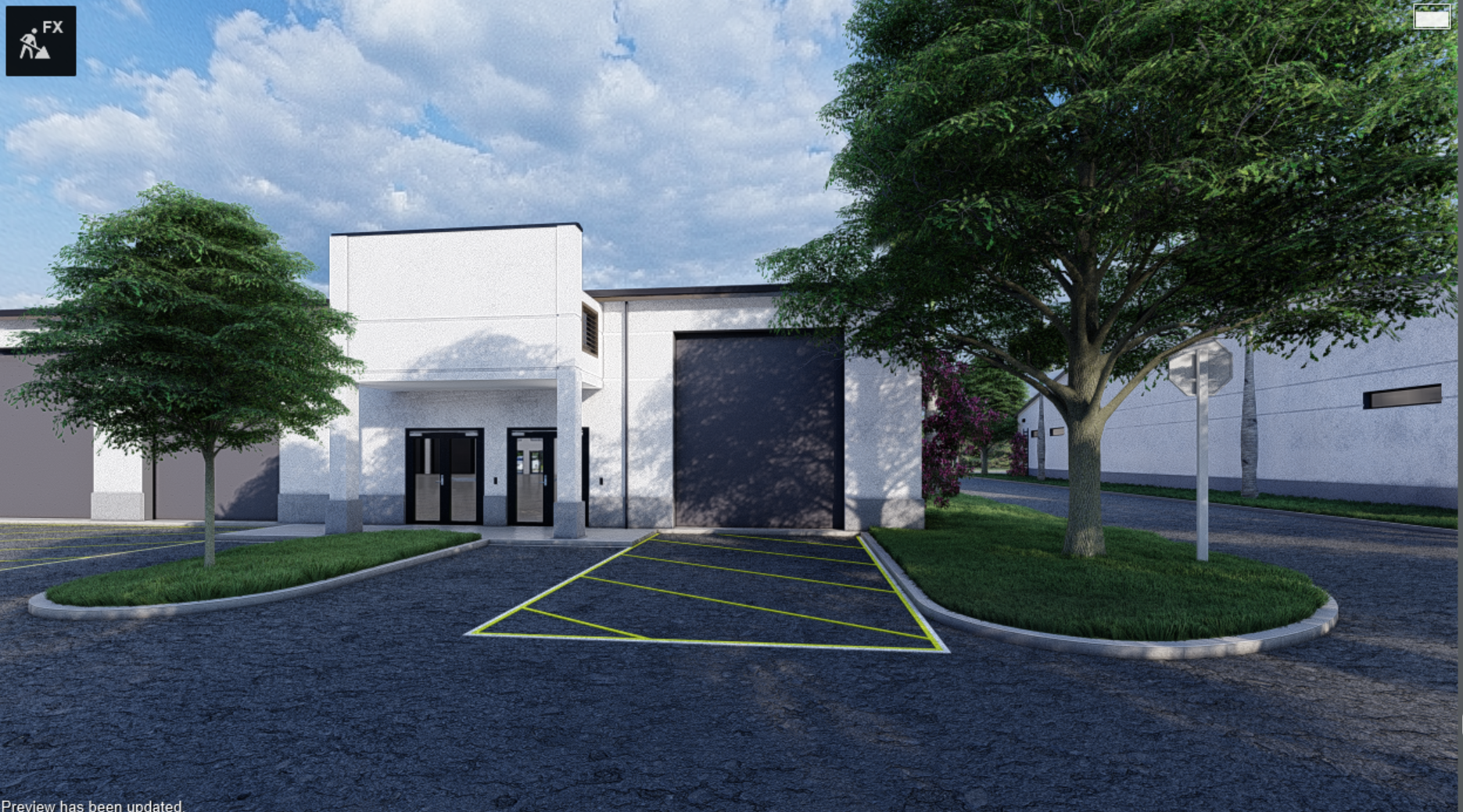
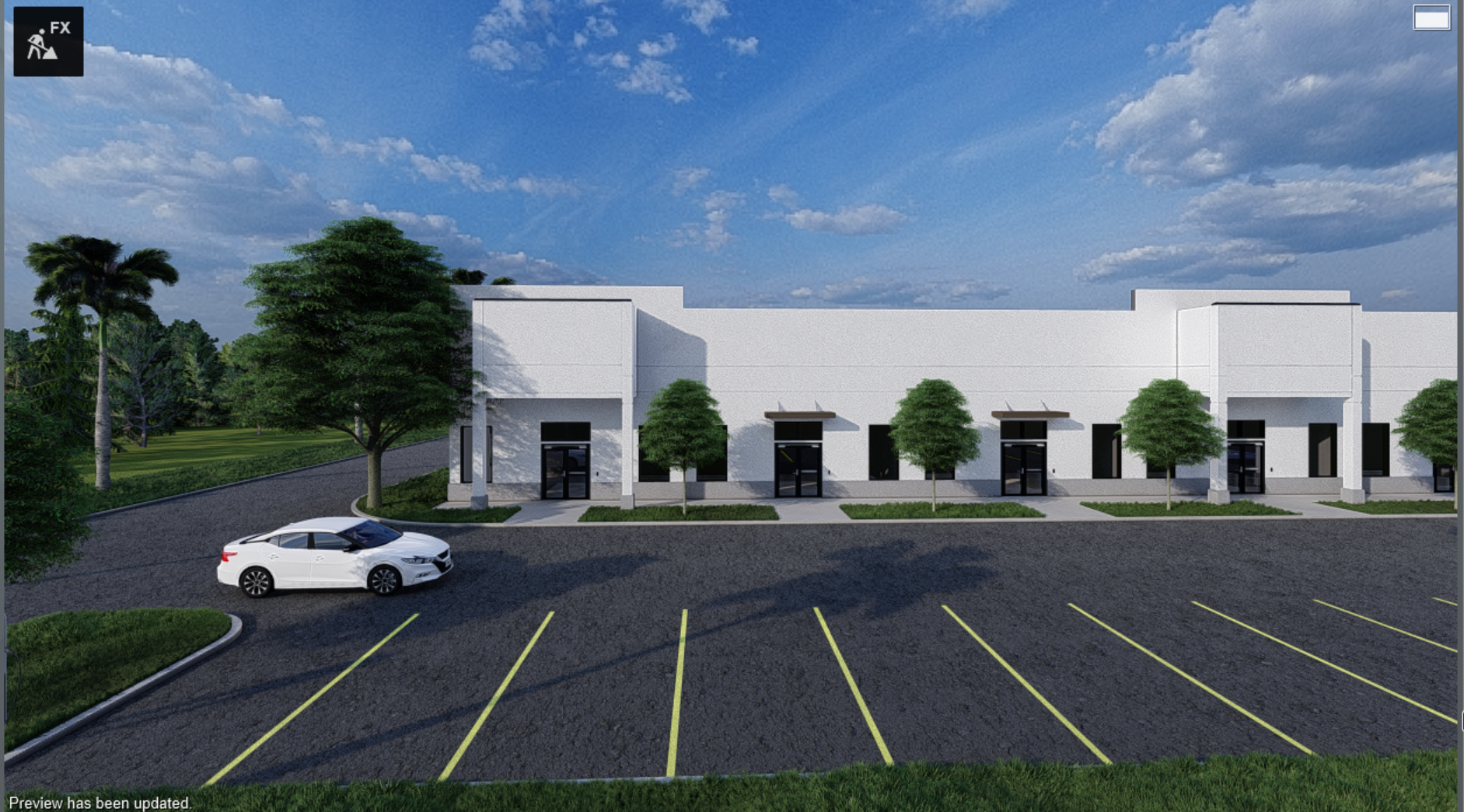

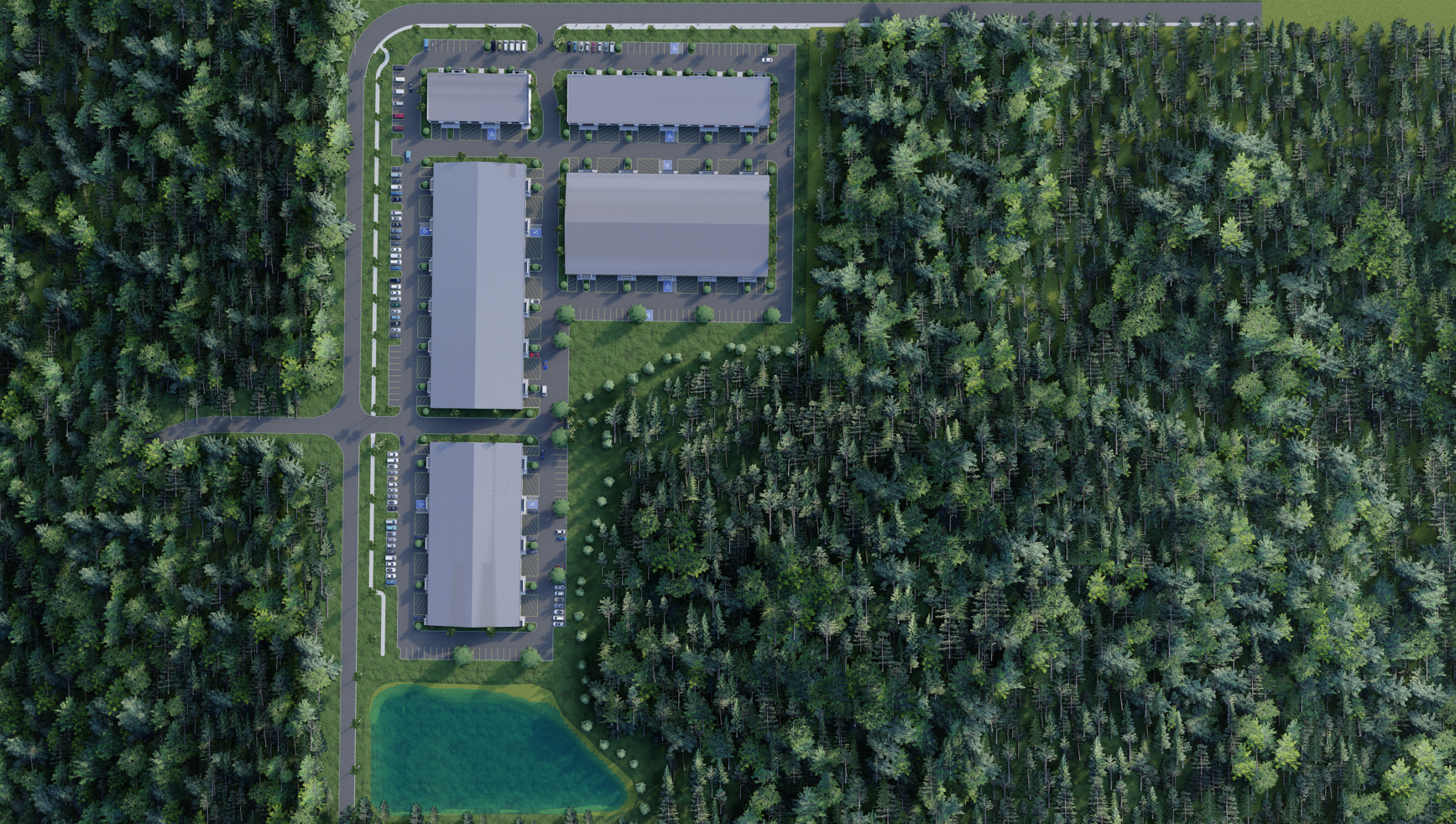
This proposal presents a comprehensive landscape design concept for the Nicaragua-Costa Rica Border Highway, integrating sustainable solutions to enhance the environmental, aesthetic, and functional aspects of the project. The design emphasizes ecological preservation, scenic beauty, and the creation of a green corridor that harmonizes with the surrounding natural environment, contributing to a seamless and environmentally conscious connection between the two countries.

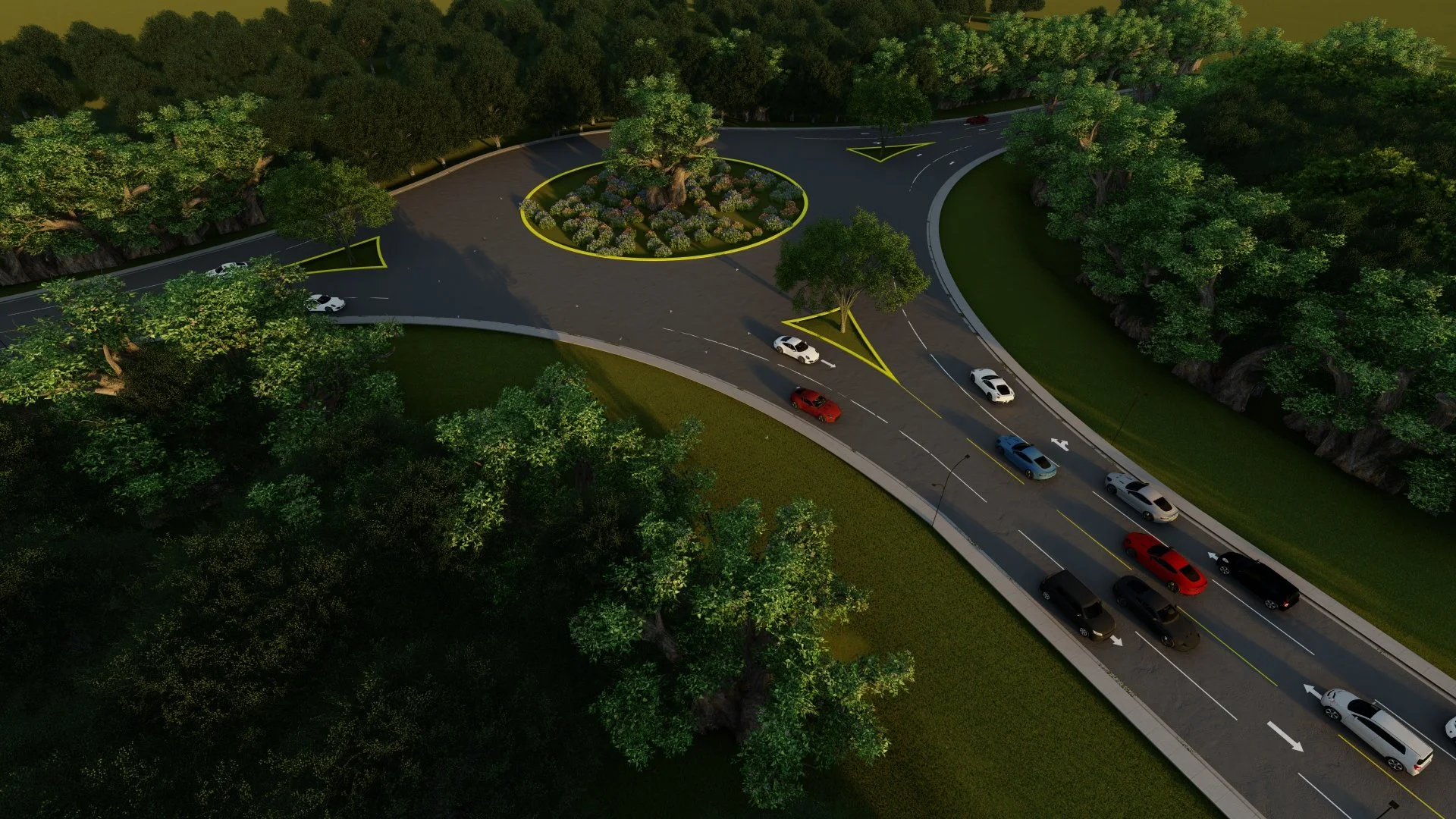
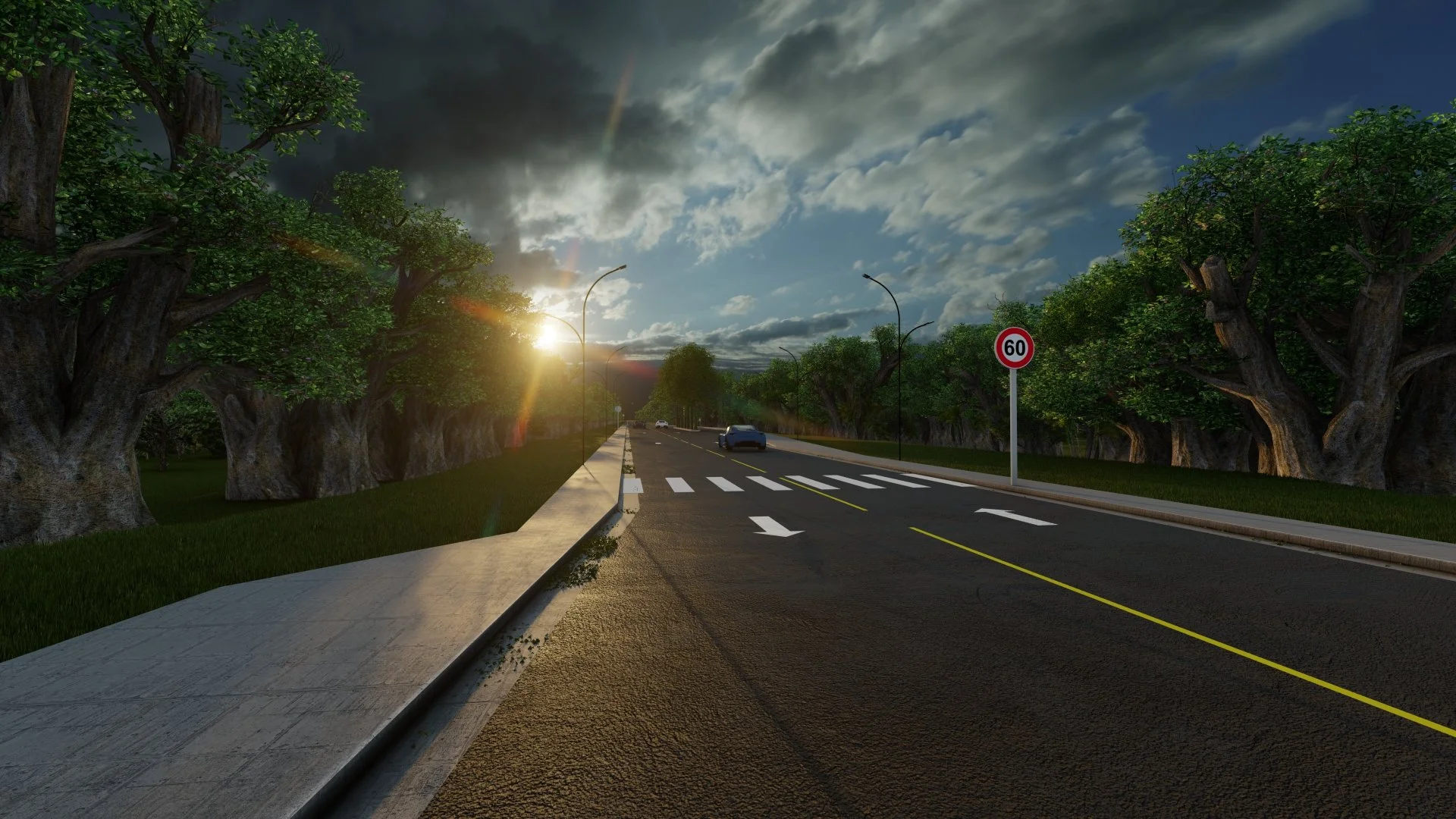
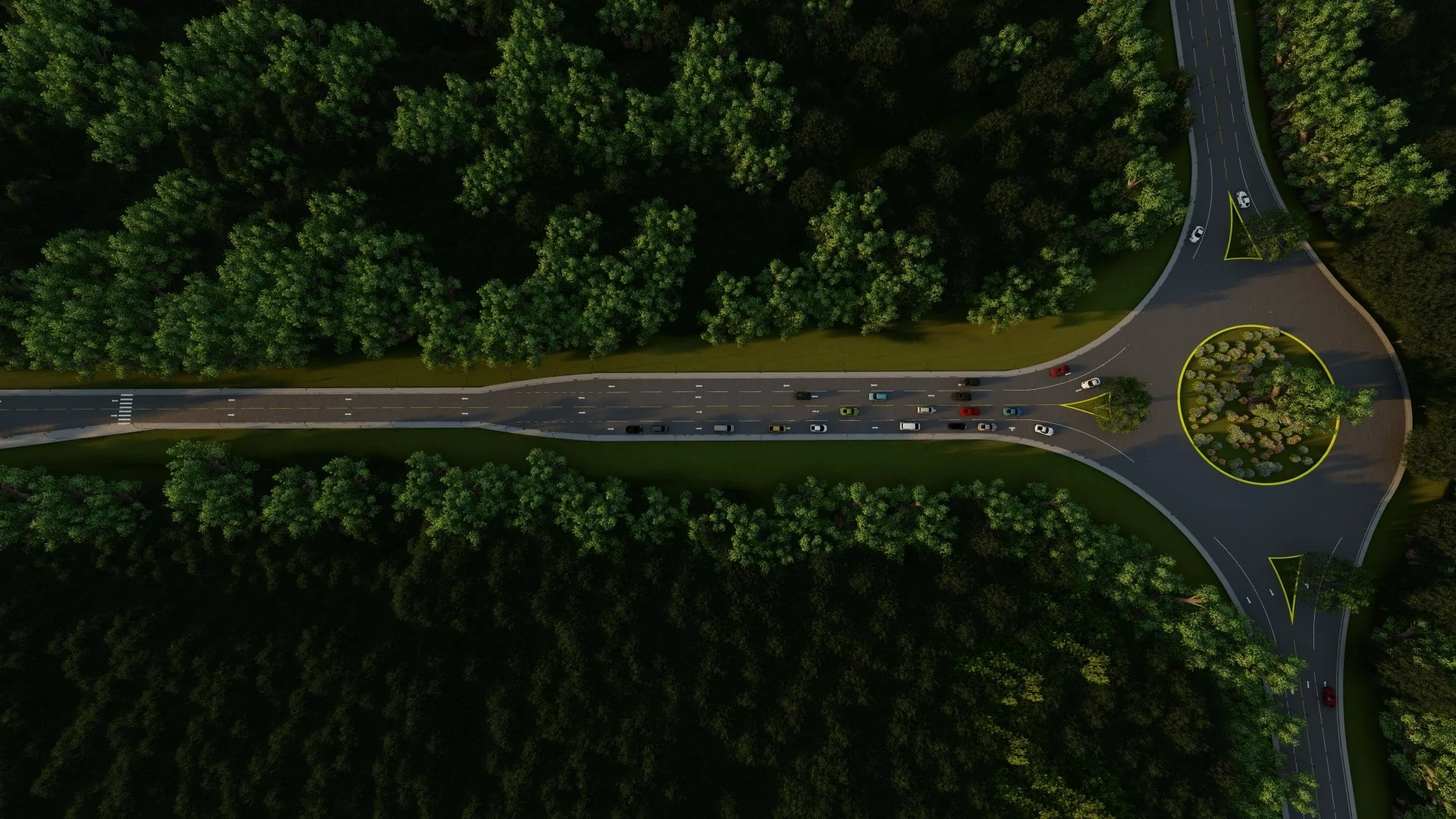

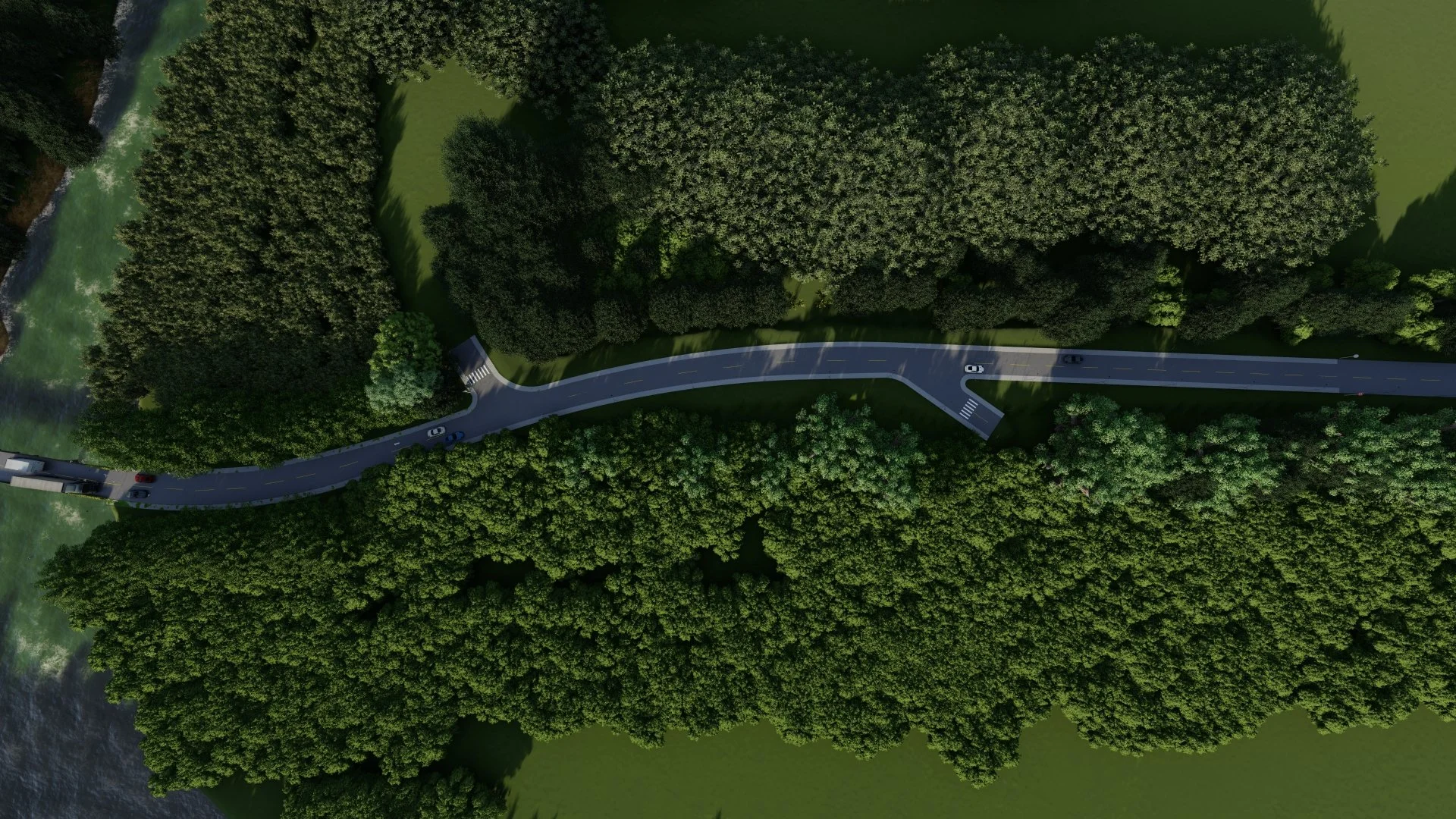
The revitalization of "Y Griega Park" has involved careful planning and execution to ensure an optimal experience for both residents and tourists. The park's infrastructure has been upgraded, encompassing modern amenities, enhanced accessibility, and improved facilities. This includes the installation of well-maintained pathways, seating areas, lighting fixtures, and restroom facilities. Additionally, we have introduced innovative recreational features, such as playgrounds, sports courts, and fitness areas, to cater to the diverse interests of visitors.


